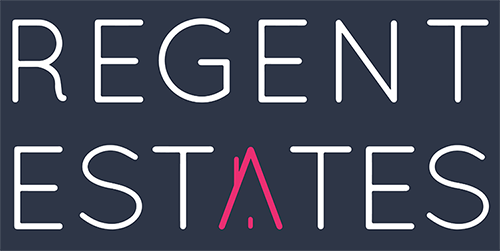
An exceptional canal-side duplex apartment offering over 1,800 sq ft of flexible living space, available with no upper chain. Set within an exclusive development overlooking Apsley Marina, this superb home enjoys beautiful views and convenient access to local amenities.
The accommodation is presented in outstanding condition throughout. A spacious entrance hall with ample storage leads to a fantastic dual-purpose living/dining room, which opens seamlessly into a fully integrated, newly installed kitchen/ breakfast room featuring a range of wall and base units. Also on this level is the second bedroom and a contemporary family bathroom.
On the first floor, a generous landing with storage and loft access leads to the breathtaking Master Bedroom suite. This impressive space enjoys far-reaching canal-side views, extensive eaves storage, and a beautifully appointed ensuite shower room, recently rebuilt to a high standard. There is a further third bedroom (mezzanine which looks over the living accommodation.
Externally, the property benefits from allocated parking and well-kept communal gardens. The development’s communal areas are excellently maintained by the managing agent, ensuring a welcoming environment for residents.
Further enhancements include a new BAXI boiler installed in 2023, brand-new radiators with TRV valves, repainted windows and sills, and replacement window handles, providing peace of mind and modern comfort.
Lease remaining -102 years
Service charge- £1,680.00
Ground rent – £200.00
Located in the heart of Apsley village, this sought-after area offers a delightful community feel, excellent local schooling, a wide range of shops and amenities, and direct commuter links via Apsley’s own mainline station to London Euston. The picturesque Grand Union Canal and Apsley Marina complete the setting, making this outstanding duplex apartment a must-see.
Read More











